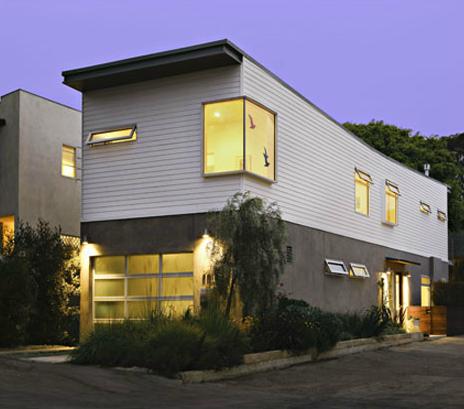About OMD
Design: OMD
Area: 2150 sq ft
Location: California
The off-grid prefab home with solar panels in California is designed to be self-sufficient, independent and closely connected to the nature, this prefab home is a pioneer for off-grid green housing in the region. The 2-story 2150 sq ft home is built with structural insulated panels. The off-grid prefab home introduces faster construction time, less material waste, tighter building envelope, higher insulating properties and green finishes resulting in a lower life-cycle cost of the home.
The first floor design emphasizes the strong relationship between the outdoor garden and patio with the indoor living/dining/kitchen/reading space. The 12 ft second floor plan includes two bedrooms connected by an office/studio and a bathroom.

