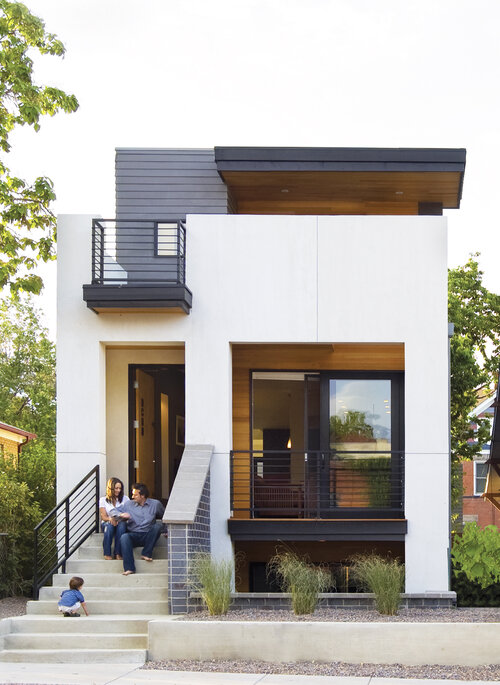| About noa* |
| Project | Centre for Culture and Community |
| Architects | noa* |
| Year | 2021 |
CeCuCo, Centre for Culture and Community, is a research project with an ambitious task: the design of a cultural centre without a fixed context, capable of transforming itself to adapt to anyone and anywhere. This is noa*'s vision of a multifunctional space, translated into a sustainable model which is versatile for all situations. Among the infinite design possibilities, it was clear from the very beginning which direction to take: to design an architecture that is not indifferent to what happens inside it, a flexible space in which the community can decide, act and makes her moves.
Learning from tangram
The geometry of the project is based on an elementary form, the triangle, repeated modularly in both plan and elevation. In the first case, the triangular module is inscribed in a 3x3 m square, in the second in 3x1.5 m. Working with geometries easy to assemble allows the cultural centre to expand or contract according to the needs of the context. In addition, on an urban planning level, the triangles can combine in many types of shapes, resulting in different space typologies like the slab, the courtyard or the punctiform village.
Using the module in the facade opens up to a variety of configurations, creating a kind of facade metamorphosis. noa* imagines the elevations as a chessboard: some elements can be moved, with certain rules and in certain directions, which it is then up to the people who experience the architecture to control. Doors can be moved, fanned out, turned on their hinges, lowered, raised, ajar... and the same goes for windows. A wide range of possibilities for an intuitive and playful architecture, made up of moves and countermoves, where the game of action and reaction between community and building gives life to the most diverse scenarios.
Players on playground
When defining the functional programme, noa* first investigated the needs of a cultural and community centre as well as the ways to create an architecture as inclusive as possible. How do you design a space that works in the same way for children who meet to play, adults to watch an exhibition, teenagers to listen to a concert? What are the characteristics of a meeting space that is open all year round, that is not for consumption and that represents the public counterbalance to the private domestic dimension?
The natural answer to these questions was the decision to define different spaces capable of satisfying multiple needs, rather than specifying a fixed list of functions. Through 6 types of floor plans, ranging from 8 to 115 m2, all the possible activities of the centre are accommodated. For example, the small module houses the artist's atelier, the newspaper stall, the storeroom, the management office, the staircase, and the changing rooms. In the extra small module, you can find a ticket office. In the medium module, the toilets, a library room, and the open-air bleachers, since not all modules stand for covered spaces. As the floor plans change to the larger size, the possibilities vary, culminating in the large space, with 115 m2 available, designed for theatre and cinema.
Think local, be sustainable
noa* wanted an architecture that is social in its final purpose, and sustainable in all the aspects of the design, including the choice of materials and construction techniques. For this prototype were chosen natural materials and an exposed construction system, easy to assemble and dismantle. In the “standard package”, the facade is made up of an exposed wooden structural system and a wall of clay bricks, alternating with transparent parts, which have also been modulated on the geometry of the triangle. The sustainable approach must be central in the design: therefore, the final choice of materials must be verified with the project environment, to check their actual availability on-site, their thermal conductivity in relation to the climatic conditions, the energy consumption in their processing and the presence of the necessary know-how skills. Similarly, a careful design of the installations can have a positive impact on the ecological footprint of the building. The cultural centre includes the use of green roofs and pergolas, photovoltaic systems, rainwater collecting systems, cross-ventilation systems as well as ponds and wooded areas for a temperate microclimate.
With this project, noa* envisages a flexible architecture, capable of reacting to changes in context and at the same time of working on different scales, from the macro-project to the street furniture. This cultural centre could be located on a beach on a volcanic island, in the Scandinavian forests, on an abandoned lot in Detroit or on the roofs of socialist housing in Berlin. It is an architecture able to mould itself to the morphological and climatic requirements of the context while maintaining intact the concept of sociality and interaction between the building and those who live in it.



