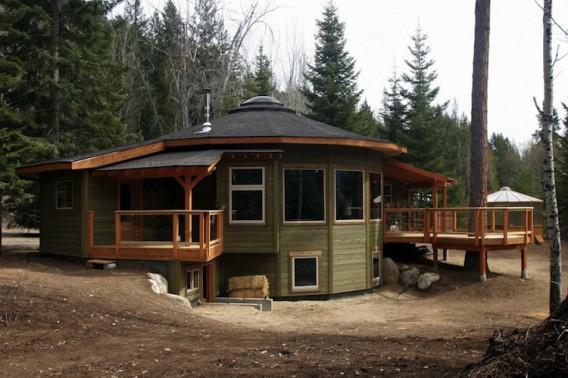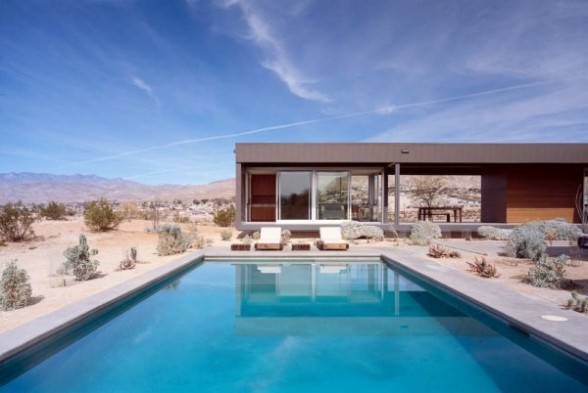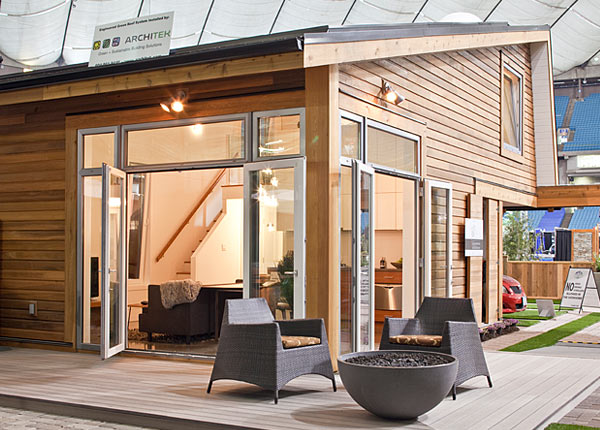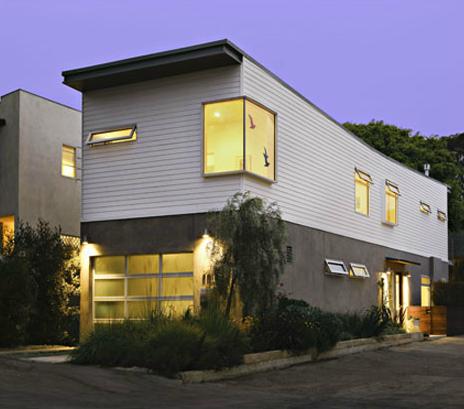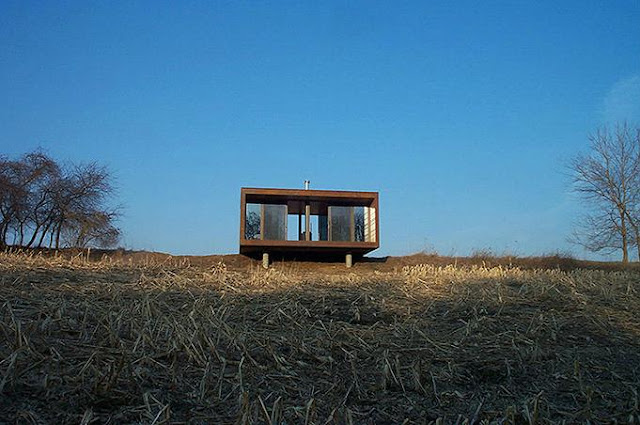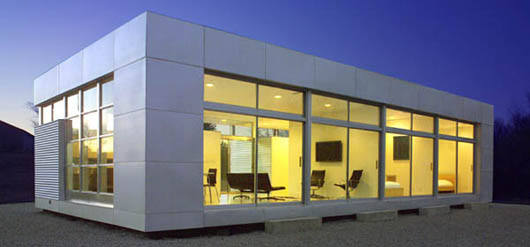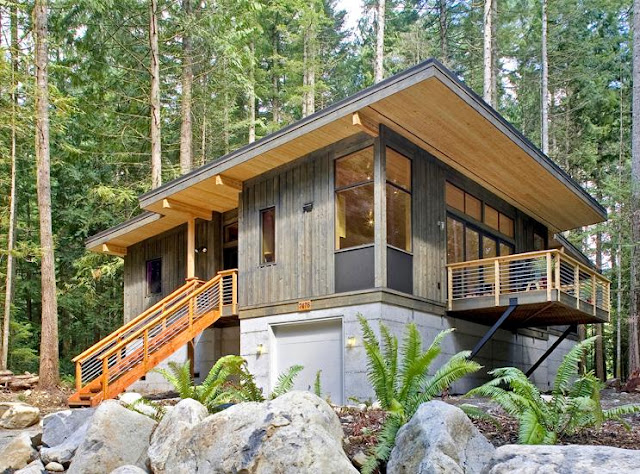Sustainability
Add a Room focuses on sustainability in terms of design, functionality, quality and environmental awareness. Scandinavian houses that last forever by one of Denmark’s top architects.
Simplicity
The design and materials are predefined making it easy for customers to purchase confidently. The modular houses are built indoors in Scandinavia and transported by truck directly to your plot, eliminating messy building work and delays due to weather conditions.
Flexibility
Prefab modules are like playing with building blocks! They can be linked together with other modules, added and removed to create your perfect living space. Don't over consume – buy little at a time :)
Enjoyability
Think big live small! It’s all about enjoying life, simplifying and optimising your living space, merging the inside and out whilst reducing maintenance and your ecological footprint. We call it “compact smart living”.
About Add a Room
Design and manufacture: Add a Room
Photography: Addaroom, Matti Marttinen
This small modular house is a concept from cooperation between Sweden and Denmark. The various modules can be connected in different ways to meet different needs and assemble a variety of designs, kind of lego structure blocks for adults. The house includes pergola and deck as well as possibility to link other facilities such as outdoor shower, prefab sauna and outdoor kitchen.
Interview with Owners and Designers
Would you like a holiday home but don't have the money for a big one? Well, why not start small, and then let the house grow by adding rooms?
It is in all its brilliant simplicity, the idea behind the Swedish company, Addaroom. Their modular house concept based on adding a room and that is exactly what the concept is all about.
Lots of design magazines have already spotted the Addaroom, and have written about the concept. So far, sales have not quite met the interest; But hopefully this will come now, states Susanne Aarup, who is the woman behind the Addaroom idea with her Swedish husband, Sven Hansson.
She has also found a company that will produce the cozy little house modules, namely Hansen & Larsen. And that it became the Dejbjerg company, is not entirely coincidental, says economist-educated Susanne Aarup.
She is from Højmark, Denmark, but has lived in Sweden for many years. When she and her husband were in searching of a producer and partner closer to the markets down in Europe than their hometown, Stockholm, she asked her siblings if there was a West Jutland company they could recommend. There was!
Production in Skjern
Hansen & Larsen were immediately on the idea. Karsten Larsen and his sister and brother-in-law, Dorte and Brian Meldgaard, who own the company together with Meta Larsen and Flemming Nissen, would like to spread the activities a bit more.
"We thought it was a good idea. Some times of the year there is not as much to look at as others, and we saw that in this way we could fill in some gaps", says Karsten Larsen.
"We started production last April. It's something completely new to us, so it took a little more time than we had imagined, but now we're running it in", says Dorthe Meldgaard.
"However, conditions in Dejbjerg are not entirely optimal, so we are considering moving production to Skjern. One of the advantages of building such small modular houses is that production can take place inside, and thus does not depend on the weather", says Karsten Larsen.
Karsten Larsen and Dorte and Brian Meldgaard believe so much that this type of modular house can face something of a breakthrough that today they are co-owners of Addaroom with Susanne and Svenne Hansson.
"The trend is towards these types of houses that are both simple and compact, and where outside and inside are merging. We are early in the trend and the crisis has left its mark; interest has been there but people have kept buying again. Hopefully that will change now", says Susanne Aarup.
Architectural Prefab Modular Design
"My husband and I got the idea when we saw that many Swedish holiday homes were in a bad condition. But replacing an entire house is a big step, so we thought, why not start small with something much more compact, and then add or subtract modules as needed", she continues.
She adds that the prefab house modules can also be used for other than leisure accommodation. She and her husband - who are carpenters - agreed that design and quality should not be given anywhere. The prefab houses are for year-round use in the North Europe climate and therefore they can easily be used for, for example, student or youth housing or in connection with holiday centers, or - why not? - on top of high-rise buildings!
Susanne Aarup also sees great opportunities in so-called business to busines, i.e. trading with other business companies.
The fact that Addaroom has aroused such high regard in design circles is not strange. Susanne Aarup and Sven Hansson have allied themselves with well-known architect, Lars Frank Nielsen, co-founder of the architectural firm 3xN; she came into contact with him through the furniture company OneCollection in Ringkøbing, their furniture she has in Sweden.
Lars Frank Nielsen also liked the idea. Together with Susanne Aarup and Sven Hansson, he designed an almost minimalist house that could easily be stand alone small prefab house, but which could also be assembled with several units.
Multiple Modules
The basic module is 15 or 20 square meters, i.e. 3x5 m or 3x6.6 m, and a porch of 3x2.4 m with pergola 3x1.5 m in extension of the small modular house.
These prefab modules can be connected directly to each other, or they can be connected with outdoor or indoor modules, so that you can create outdoor environments with atrium, outdoor kitchen and outside shower or, for example, get two separate sleeping areas with a shared bathroom and kitchen in the middle.
It has been a goal to blur boundaries between outside and inside as much as possible, so of course there is also a sauna module!
 |
| Prefab Sauna Module |
"It's a year-round home we're building", states Susanne Aarup, and continues: "We have made every effort to make the houses so simple and to build them in such solid materials that only minimal maintenance is required. When you are in a holiday home, you do not want to spend the time on maintenance".

