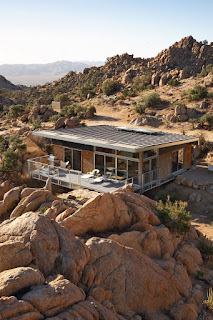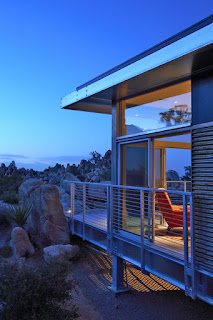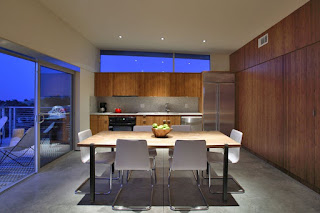| Floor plan |
| About o2 Architecture |
| Project | Rock Reach |
| Architect | o2architecture |
| Bedrooms | 2 |
| Area | 1000 sq ft |
| Location | Yucca Valley, Mojave Desert, California |
| Year | 2009 |
| Photos | Nuvueinteractive |
This off-the-grid modular prefab desert home in California is 1000 sq ft and situated in the arid region Yucca Valley. The main principles of the prefab modular house design are sustainability, adaptability, economy and durability. Emphasis was given to ensure minimal plot disruption while retaining privacy and maximizing views. Solar technologies provide space heating, hot water and electricity. The house was completed with an 8 week construction in 2009, at $270/SF.
Description by architects
A collaborative effort between o2 architects' Martin Brunner and Lance O'Donnell and Prefabricated Home developer Blue Sky Building Systems; this 1,000 square foot 1000 sq ft 2 bedroom modular home is located in the Mojave Desert region at 4,000’ above sea level. The program called for a sustainable, modestly scaled residence to serve as a prototype for a prefabricated line of homes. Special attention was paid to site placement and building orientation. Inspired by Le Corbusier's "Domino"; the building contains a pure structure of columns and planes. Adaptability is created by the non-load bearing walls and openings that can be moved within the structure to satisfy a variety of site conditions.
The 1000 sq ft 2 bedroom off-the-grid prefab modular home in California is positioned above the site on moment-resisting columns and beams of cold-formed, light gauge steel. The building envelope is composed by a grid of pre-manufactured wall panels and standardized building components. The bathroom module, containing all home MEP systems, is built off-site and delivered finished. Interior spaces are defined by the placement of storage cabinetry, eliminating interior framed walls. Solar technologies provide electricity, hot water and space heating.
The flat-packed building components minimize transportation volume and promote sustainability through material/structural efficiency and can be dissembled and relocated. The inherent nature of prefabricated design ensures low embodied energy and minimizes site waste. The 2 bedroom prefab desert home was completed in May of 2009 after a construction schedule of 8 weeks and a construction budget of $270/sf.
Floor plan
About o2 Architecture
| Address | 1089 N Palm Canyon Dr, Palm Springs, CA 92262, United States | |
| Phone | +1 760-778-8165 | |
| Website | https://www.o2arch.com/ |
More Prefab Homes and Modular Homes in California
1000 sq ft 2 Bedroom Off-the-Grid Modular Prefab Desert Home, California









