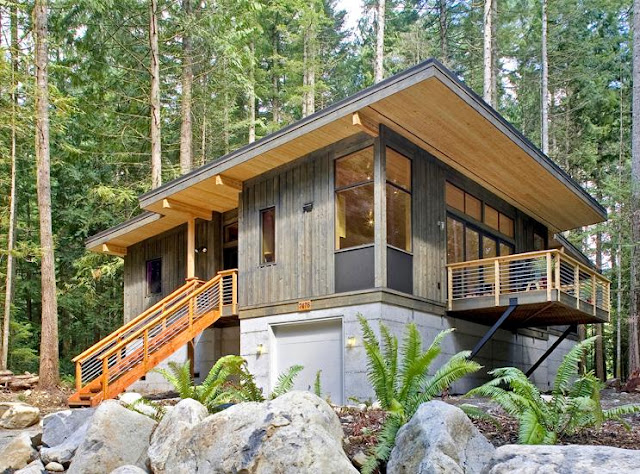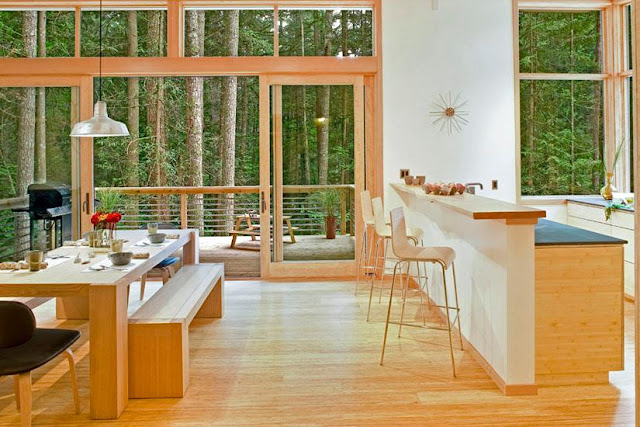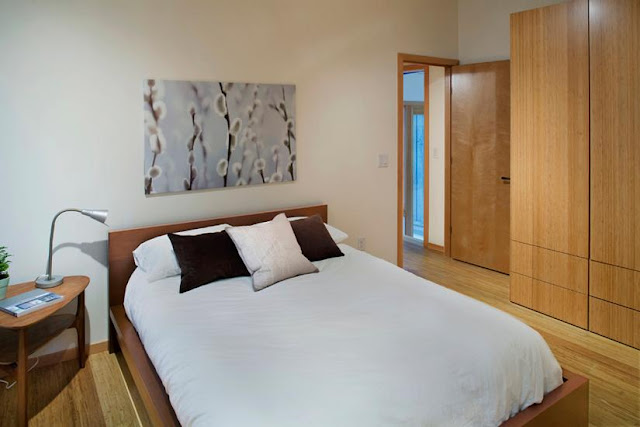| Floor plan |
| About Balance Associates Architects |
| About Method Homes |
| Architect | Balance Associates Architects |
| Builder | Method Homes |
| Area | 1,811 sqft |
| Bedrooms | 3 |
| Baths | 2 |
| Modules | 5 |
| Location | Seattle, Washington |
| Year | 2008 |
The 3 bedroom modular prefab cabin is 1,811 square feet, manufactured by Method Homes, consists of several modules such as multiple bedroom configurations, living/kitchen, bridge and bunk house modules. The modules can be configured to meet client needs or site restraints. The modern prefab cabin features custom home architectural detailing and high quality materials.
Designed by Balance Associates Architects, the Cabin Series can sit on a low foundation with a crawl space below or include a site-built basement with garage. Model 1 is fully customizable, featuring several bridge options for extra sleeping or living space. Clients can choose options and features from any of the pricing scenarios to arrive at a custom home package and price point.
This 1,811-square foot retreat-in-the-woods is actually a fully outfitted model home that doubles as a rental cabin for potential buyers looking to experience a couple of nights in the same type of prefab home that they're considering buying. It’s also available to rent as a crash pad for outdoor enthusiasts “playing” in the area.
With three bedrooms, two bathrooms, and ample gear-stashing space, the Method Cabin is comprised of five factory-built-by-master-craftsmen modules including a bridge that connects the living and sleeping areas. Built to LEED Gold standards, green features of the cabin include low-flow fixtures, hydronic radiant heat, “enhanced” insulation, reclaimed cedar siding, low/zero-VOC paints and finishes, and a slag concrete foundation that includes recycled content. The base model of Method Cabin Model 1 starts at $271,650.
For those of you that might actually want to spend a night or two in this secluded 3 bedroom modular prefab cabin, you’ll be glad to know that there’s a hot tub, ping pong table, BBQ grill, and 400 thread count organic cotton sheets. Weekly and monthly rates are available.
Floor plan
About Balance Associates Architects (Now Prentiss Balance Wickline Architects)
At the core of Prentiss Balance Wickline Architects is the pursuit of balance: between natural and built environments, between a client’s vision and real world parameters, between beauty and utility. We offer a rich, broad practice, offering a highly personalized experience that our firm has come to be known for. We are proud of our expansive knowledge base and network which enables us to bring new insights and better solutions to our clients and the world of design.
We design with the belief that nothing is impossible, and temper it with good old-fashioned pragmatism, embracing both big ideas and intricate details. Taking into account location, context, and other inherent attributes of a specific project, we strive to create a balanced whole, integrating the structure and the environment. We consider the interplay between inside and outside, light and shadow, aesthetics and utility, carefully selecting materials that harmonize with nature, prioritizing efficiency and sustainability. Most importantly, we look for opportunities to bring joy and unanticipated delight into the spaces we create as well as into the process that gets us there. This should be fun— after all, we are building dreams.
We are a passionate, collaborative, and highly attentive group. Our attention to you, our client, is paramount throughout the design and construction process. Beginning with one-on-one meetings and a tried-and-true proprietary questionnaire to help you articulate your goals, we develop a plan to bring your vision to life. Utilizing long-cultivated relationships with highly skilled contractors or helping you to find the perfect fit, we dive into the construction phase while keeping you well informed. Consistent communication between client, architect, and contractor culminates in a meticulously developed project that typically surpasses expectations in terms of both the overall process and the outcome. Because we love what we do, we want you to love it, too.
Seattle, WA | ||
| Address | 224 W Galer St, Seattle, WA 98119 USA | |
| Phone | +1 206 283 9930 | |
| hello@pbwarchitects.com | ||
| Website | http://pbwarchitects.com/ | |
Winthrop, WA, USA | ||
| Address | 104 Riverside Ave, Ste C, Winthrop, WA 98862, P.O. Box 121 | |
| Phone | +1 509 996 8148 | |
About Method Homes
Sustainable design is a core value for Method. We believe everyone deserves to live, work, and learn in healthy, quality buildings. Sustainable homes are more comfortable, efficient, better places to live. All of our modular homes and commercial structures are built using sustainable materials, systems, and practices.
Method’s homes and commercial structures can be built to obtain LEED, ENERGY STAR, Living Building Challenge, Passive House, and other environmental certification standards. Building off-site inside our custom facility eliminates exposure to the elements and minimizes construction waste to less than 10 percent. Reduced time and activity spent on the site lightens the environmental impact of the building process. Elegant, energy–efficient, and environmentally responsible, Method’s homes are available for delivery throughout most of the United States and Canada.
Responsible Design and Construction
Method works with design partners who share our values, which means designing and constructing homes and commercial structures that are using innovative and responsible practices. We achieve our goals through focusing on a tight building envelope, integrating energy-efficient systems and products whenever possible, and reducing waste through building in a centralized factory location where materials can be reused and recycled.
Quality Materials
Method uses the best quality, local products whenever possible to ensure our buildings are healthy, comfortable, and resilient. We give clients the flexibility to select the performance and energy upgrades that are the best fit for their project. Every Method home comes standard with the following:
• Low or no VOC paints and adhesives, which means less chemical off gassing
• Above-code insulation
• No UA formaldehyde in any building materials
• Quiet and efficient ENERGY STAR rated vent fans
• FSC Certified hardwood floors
• Locally harvested lumber within 500 miles
• Dual flush toilets
• Low-flow fixtures
• Pre-wiring for solar
Leading Environmental Certifications
Method is committed to quality and innovation in everything we build. We are experienced in building to meet leading environmental certification standards and work closely with our team of green building consultants to ensure successful execution and enrollment in various certification programs, including LEED, Passive House, ENERGY STAR, and Living Building Challenge.
Added benefits of building to the leading environmental certification standards are maximized water and energy efficiencies, resulting in significant cost savings on energy, light, and water bills. In addition, certain certifications may qualify you for federal tax credits and/or tax benefits based on your location.
| Address | 95 Yesler Way Suite 300, Seattle, WA 98104 USA | |
| Phone | +12067895553 | |
| info@methodhomes.net | ||
| Website | http://www.methodhomes.net/ |
3 Bedroom Modular Prefab Cabin, Seattle, Washington








