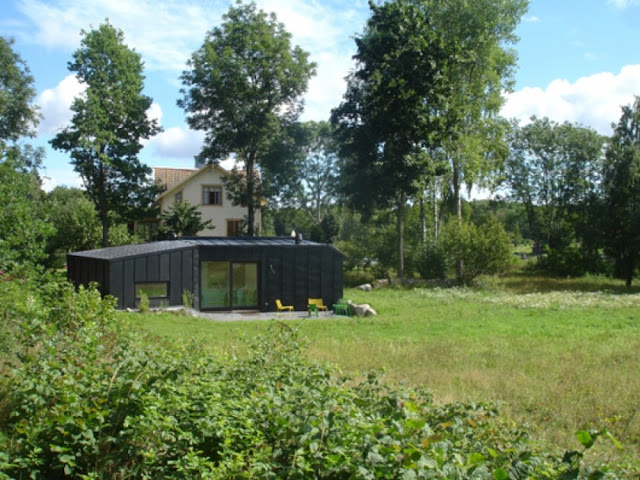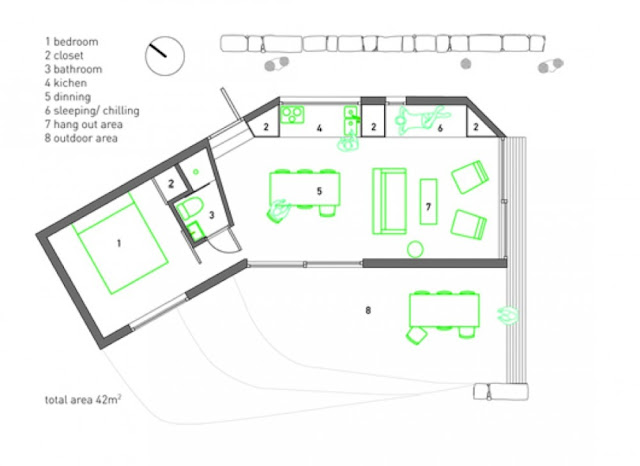| Small Prefab Guest House Floor Plans |
| About Paan Architects |
| Design | Paan Architects |
| Area | 42 sqm (450 sq ft) |
| Bedrooms | 1 |
| Location | Sweden |
| Photography | Kyle Gudsell, Jens Klevje, Fabian Svensson |
The small prefab guest house was positioned strategically so that it would separate and organize functions that are different by their nature (access to the beach, original building, car park) and handle the diversity of its surroundings (garden, beach, meadow). The 42 sqm small prefab guest house was constructed with a manufactured prefabricated wooden frame and assembled in one day.
Small Prefab Guest House Floor Plans
About Paan Architects
Paan architects were founded by Johan Annerhed and Maria Papafigou, a collaboration that began in Sweden during the university studies and developed through time with common beliefs and ideas to establish Paan architects in 2006.
They have both tutored at the Lund Institute of Technology and they have both traveled and worked abroad for different architectural studios.
Today Paan is an Athens based practice that focuses on architecture and design.
The two man team is complemented by two talented and experienced architects Anna Laskari and Aleksandra Kizkielis. Each project is approached openly, with enthusiasm and developed from the root of its own essence. Commissions that vary in scale, program and natural settlement always start with intense workshops and are closely followed through every stage of the process until they reach completion.
| Address | Leocharous 17, 5th floor, 10560, Athens, Greece |
| Phone | +30 210 3256958 |
| Fax | +30 211 2211818 |
Small Prefab Guest House, Sweden







