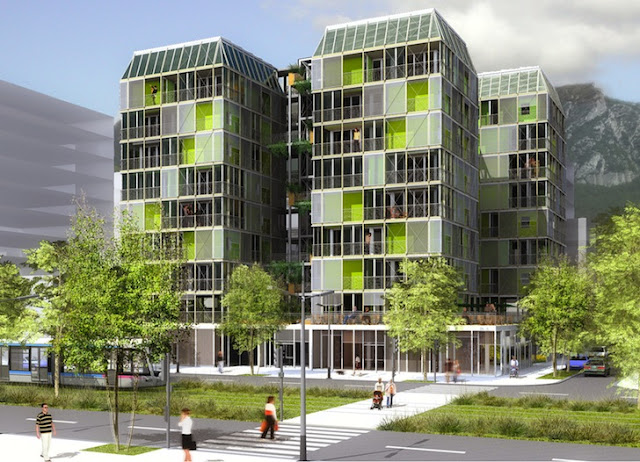| Video |
| Interior |
| Floor plans |
| Construction |
| Multy-storey modular concept |
| Project participants |
In September 2012, teams of students from 12 countries gathered at Villa Solar, an open public space in Madrid. They participated in Solar Decathlon, a competition to build prototypes of innovative energy-efficient homes. Each prototype had to be installed in 11 days on the site of Villa Solar and to respect a certain number of constraints, in particular:
- living area 45 sqm - 70 sqm with a footprint of not more than 150 sqm;
- integration of an autonomous energy system using solar energy with a maximum power of 10 kW (solar panels);
- temperature permanently maintained between 23° C and 25° C.
This initiative, with a dual educational and scientific ambition, was started in the United States by the Department of Energy before being developed in Europe and China more recently. In Madrid, the various installations were rated according to 10 criteria, including architecture, comfort, economic viability and electrical balance of the structure. And it is the Canopea project, bringing together students from different schools in the Rhone-Alpes region supported by numerous public and private partners, who won this friendly competition.
The Rhone-Alpes team, carrying the award-winning Canopea project, has developed a concept of modular "home-towers", inspired by the canopy, the upper part of the forest that captures nearly 95% of solar energy. The modular buildings consist of up to 10 floors, each apartment ideally occupying a whole floor as a small house and enjoying a 360° view. Different modular "home-towers" are interconnected by external passageways to create meeting places without harming the need for privacy.
In Madrid, the solar energy modular house prototype presented simulated the last two floors of a modular "home-tower", an innovative tower of limited size and with a good "connection" to the networks, with an optimized energy system. This type of solar energy modular house is tested locally at two sites in Lyon as well as at the scientific campus in Grenoble as part of the GIANT program.
Video
Interior
Floor plans
Construction
Multy-storey modular concept
Project participants
This project was conceived and realized with the support of a large number of institutional partners - Ministry of Culture and Communication, Ministry of Ecology, Sustainable Development and Energy, Rhone-Alpes Region, General Council of Haute-Savoie, Cities of Grenoble and Lyon, OPAC du Rhone, ADEME. Industrial partners such as Schneider Electric and EDF, as well as a large network of industrial companies located in the Rhone-Alpes region, have contributed significantly to this success.
National School of Architecture of Grenoble
With the experience of practitioners and skilled teacher-researchers, the Grenoble School offers students both a professional and an academic education that combines theory, practice and experimentation.
The school is concerned with training both critical and constructive architects while preparing for the evolution of the profession and the diversity of practicing modes and is open to social and environmental issues. Through virtual and analogical approaches to design in addition to experimentation in technical and academic workshops, the school develops an innovative curriculum focusing on both design and construction.
The Grenoble School of Architecture initiated the Grands Ateliers de l'Isle d'Abeau, a centre of constructive experimentation and innovation, and favors issues such as constructive culture, interior design, and territorial design and planning.
The creation at Grenoble's school of a UNESCO chair "Earthen architecture, constructive cultures and sustainability" testify to its international activity in cultural, scientific and professional fields.
| Address | 60 Avenue de Constantine, 38000 Grenoble, France | |
| Phone | +33 4 76 69 83 00 | |
| Fax | +33 4 76 69 83 38 | |
| Website | http://www.grenoble.archi.fr/ |
Canopea: Solar Energy Modular House with 10 kW Solar Panels




































































