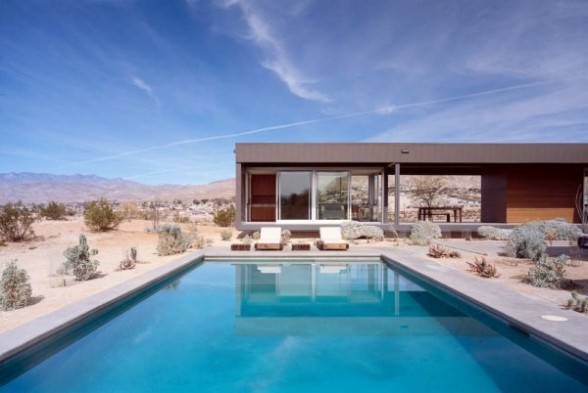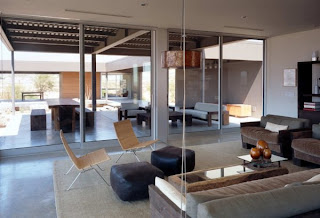Design: Marmol Radziner
Area: 185 sqm
Location: California
Rising at 1,5 meters above the ground, this 185 sq.m. minimalist prefab modular house in California capturing the beautiful views of the surrounding desert landscape and Mount San Jacinto. The main living space is designed facing west with the view of the local open landscape. The structure was built using prefab modules and also consists of a metal frame which can be clad in glass, wood or metal. The architects used three different types of basic building modules: external modules for outdoor area of decks, modules that contain indoor living areas and modules to provide sun protection.
More Prefab Homes and Modular Homes in California
Minimalist Prefab Modular House, California






