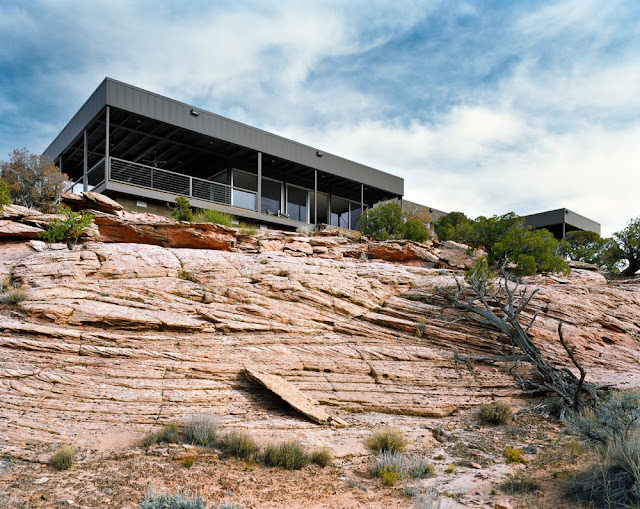
This modern modular home in Utah is a vacation home for an active couple. The prefab home consists of seven deck modules and five interior modules, which contain two bedrooms and two bathrooms. The design of the modular home blends outdoor and indoor living spaces, with an open plan, floor-to-ceiling windows and expansive decks. The modular home uses sustainable systems and materials to minimize the environmental impact prefab home, both in its function and in its creation. Solar panels on the roof draw energy to the modular home from the sun, while geothermal systems with heat pump use the earth to cool and heat the prefab home.
Design and manufacture: Marmol Radziner Prefab
Photography: Joe Fletcher