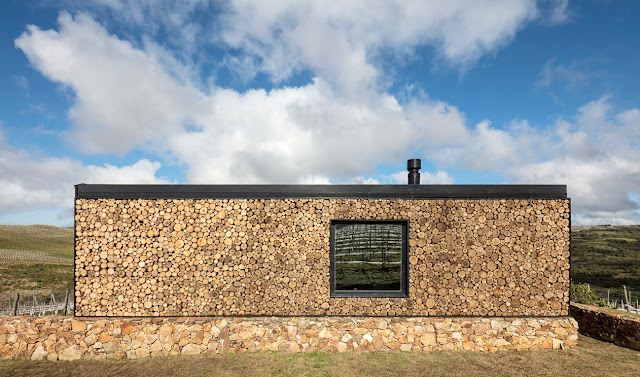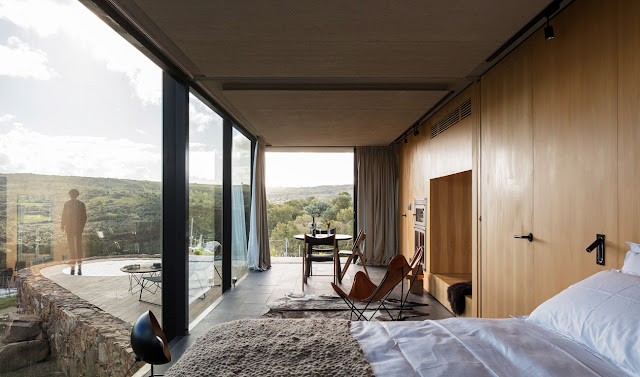Plans
Location
About architects
Project: Sacromonte Landscape Hotel
Area: 60 sqm
Architecture: MAPA
Location: Maldonado, Uruguay
Photography: Leonardo Finotti
Year: 2017-2018
Sliced logs and mirrored glass form the facade surfaces of these prefabricated cabins designed by architects from MAPA, which are located in a beautiful vineyard in Uruguay.
The mirrored glass prefabricated cabins stand on the Sacromonte vineyard with an area of 101-hectare. The vineyard is set within a picturescue valley of dense green grassland crossed by water streams.
Local land owner wanted a hotel that "combined architecture, productive land, hospitality, and landscape", which MAPA with offices in Brazil and Uruguay, helped to create.
The Sacromonte Landscape Hotel comprises 13 prefabricated cabins placed at various locations throughout the valley so that guests can see and enjoy unique and beautiful perspectives and views of the verdant surroundings.
Each steel-frame prefab cabin was assembled in a 10 weeks in Montevideo and after the off-site construction being complete the units were transported 200 kilometres to Maldonado.
"Prefabrication process appears as an ideal solution if you want to achieve high levels of comfort in remote areas", architect Sebastian Lambert told.
MAPA has completed several prefabrication projects. The architects placed a pair of prefab guesthouses in Brazil, on a historic coffee plantation, and has designed a prefab dwelling in an olive grove in Uruguay.
While the prefab cabin's front facade has been crafted from modern material, mirrored glass, its rear elevation is built from stacked wood logs meant to emulate and reflect the appearance of classic woodpiles typically found in local rural settings. The natural stone bases that used for support of the prefab cabins are erected on building site, shaped to perfectly suit each individual cabin's features of specific plot of land.
Cabins roofs have also been covered with appropriate to the landscape camouflaging greenery, and outer peripheral walls feature slatted custom timber sliding screens.
Internally the 60-square-metre prefab cabins completed with a fireplace, cosy reading nook, and a living area with windows that face directly onto the surrounding landscape. The valley will also have a wine tasting hilltop terrace, a restaurant, and a pitched, open-air chapel.
Description from architects:
SACROMONTE CRAFTED WINES | LANDSCAPE HOTEL
Sacromonte is an invitation to meet with the remote nature and the world of fine wines, where sophistication and originality coexist in a new landscape experience.
Its lands of more than 100 hectares (250 acres) are located in a privileged location: the wild mountains of eastern Uruguay. Equidistant from Punta del Este, Jose Ignacio and Pueblo Garzon, it forms a unique ecosystem of enjoyment, of which it is part with its own spirit.
SACROMONTE AS A FIELD OF EXPERIENCES
Sacromonte is a landscape. It is a field of relational forces, of old intensities and new impulses that coexist in a new unprecedented entity.
Thus, nature, production, infrastructures, buildings and energy constitute a field of stimuli to discover, a field of experiences.
SACROMONTE AS A FIELD OF EXPERIENCES
It is a field of forces inter-related between veloces intensities and nova impulses that constitute a unit of precedent.
In this landscape young vineyards interact that adapt to the characteristics of their soils, a hill from which to understand the landscape, green areas of meadow, two reserves of natural water and several streams that run through the valleys surrounded by dense native vegetation. The contemporary explorer is in charge of traversing them and drawing his own script through various scenarios of which he is co-protagonist next to the landscape.
SACROMONTE SHELTERS, A PREFAB EXPERIENCE OF THE LANDSCAPE
The rooms of Sacromonte are born in a factory in the metropolitan area of Montevideo. It is a fast process, less than 10 weeks, to be transported
more than 200km in a single day. When leaving the city behind, the rooms stop being, to become refuges of landscape, stop being objects to become experiences.
In its modular metal structure, which combines steel framing and light steel framing, the simplicity of construction and the efficient use of materials are paramount. Their endings are simple and forceful, the materials are used according to their nature.
In contrast, the walls received by the prefab modules are simultaneously built in place with local stones that take on various organic shapes and are adapted to enable each implantation. They are complete with circular pools that integrate a new sensory experience of the landscape.
The spaces are organized in a sequence of longitudinal layers of different thicknesses between which life develops. The back facade is composed of a stack of wooden trunks that recalls the stacks of firewood typical of life in nature.
The next layer houses the wet areas of bathroom and kitchen, a wood stove and a deep hole ideal for reading a book or a nap sheltered in the landscape. Separated by a wooden plan, it follows the main bedroom, living and dining room, which opens completely to the landscape it faces, being part of it.
The frontal facade is made up of a mirrored glass that covers the prefab cabin with an almost magical effect, positioning it in a tense boundary: between the camouflage and nature and the unreal brilliance of today's technology.
Partners / Partners: Luciano Andrades, Matias Carballal, Andres Gobba, Mauricio Lopez, Silvio Machado
Project Team / Project Team: Pablo Courreges, Diego Morera, Emiliano Lago, Fabian Sarubbi, Sandra Rodriguez, Rafael Solano, Agustin Dieste, Alba
Alvarez, Marcos Gomara, Victoria Reibakas
Photography / Photography: Leonardo Finotti ©photo@leonardofinotti.com
Video: Architects MAP
Interior area: 60 m2
Assembly and installation / Assembly and installation: MTA Engineering
Project Facilities / Projeto Instalacoes: Lagomarsino & Asoc.
Openings / Esquadrias: Alushop + Alumex (Sapa)
Carpentry / Marcenary: Cosia and Pombo
Furniture / Mobiliario: Estudio Claro, Estudio Diario, BoConcept, Don Baez
Lighting / Iluminacao: Trios Lighting (Marset)
Domotics: Lutron
Audio: Bang & Olufsen
Sanitary equipment / Sanitary Equipment: Bosch (Hansgrohe, Roca)
Appliances / Home Appliances: Ariston
Marmoles / Marmores: Anibal Abbate
Solar panels / Solar Paineis: Chromagem
Ecological Coverage / Ecological Coverage: Ecotelhado
Timber / Madeiras: Maguinor Maderas
Pool: Mileto
Plans
Location
Sacromonte Landscape Hotel website http://sacromonte.com/
About MAPA
MAPA UY
Montevideo, Uruguay
montevideo@mapaarq.com
+598 2624 0530
MAPA BR
Porto Alegre, Brasil
portoalegre@mapaarq.com
+55 51 3312 6574
Website http://mapaarq.com
Facebook https://www.facebook.com/mapaarq/
Instagram https://www.instagram.com/mapaarq/
MTA Ingeniería
Vision
Be among the 5 most important and recognized construction companies in Uruguay and be able to stand out in the region.
Mission
We are a company dedicated to construction, industrial assembly, project development and the provision of services in the area of public and private infrastructure.
MTA Quality and Safety Policy
We continually develop our operational technical capacity to solve our clients' problems by offering creative and integral solutions at a competitive price, always preserving the health and safety of people.
The quality of our solutions is supported by proactive, committed and decision-making people.
Origin
MTA engineering emerges to cover the multidisciplinary activities that are required in the implementation of all works and services at the Industrial, Infrastructure, Architecture, and Thermal Conditioning level. Currently the works need a complement between Industrial Engineering and Civil Engineering, structural adjustments, project adjustments, as well as manufacturing and assembly experience.
| Address | MTA SRL, Camino Edison 4380, Montevideo, Uruguay |
| Phone | (+598) 2355 7992 |
| (+598) 2355 6515 | |
| (+598) 2355 6516 | |
| mtaingenieria@mtaingenieria.com | |
| Website | http://mtaingenieria.com/ |
Mirrored Glass Prefabricated Cabins in Maldonado, Uruguay




















