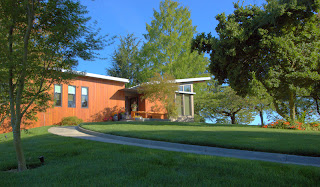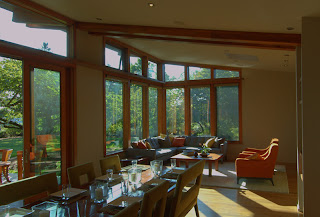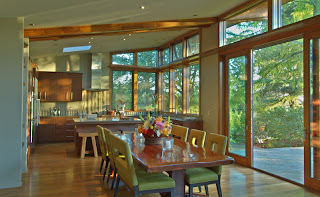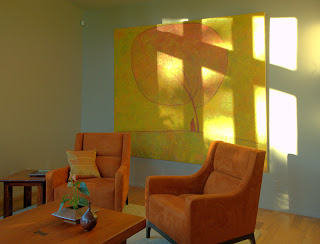
| About Stillwater Dwellings |
| Designer and builder | Stillwater Dwellings |
| Area | 2,500 sqft |
| Bedrooms | 3 |
| Year | 2010 |
| Location | Portland, Oregon |
Completed in 2010, this 2,500 sqft 3 Bedroom prefab home (Portland, Oregon) was assembled over remodeled daylight garage/workout/office space below. The largest room in the prefab home is over 12'6" tall, 17' deep, and 42' wide, with no interior walls.
Inside, the prefab home is finished with custom porcelain and glass tile bathrooms, museum-quality lighting, teak hardwood flooring, super-insulated roof and walls, and hybrid high-efficiency hot water heating.
About Stillwater Dwellings
We believe designing and building a custom home should be exciting and rewarding, not stressful and open ended.
For over 10 years, Stillwater Dwellings has been creating high-end modern homes. Our design heritage is grounded in the aesthetics of the masters of modern architecture. Our prefab homes seamlessly blend indoor and outdoor living with generous use of glass, high ceilings, and architectural detailing to provide volume and dramatic spaces. Plans specify every finishing element, to ensure a fully integrated look. At Stillwater Dwellings, the details are important.
Stillwater Dwellings’ mission is to provide the very best in customized, modern design delivered with exceptional personal service.
Stillwater Dwellings Prefab Homes, Seattle, WA | ||
| Address | 2111 3rd Ave, Seattle, WA 98121, United States | |
| Phone | +1 800-691-7302 | |
| info@stillwaterdwellings.com | ||
| Website | https://www.stillwaterdwellings.com/ | |
Stillwater Dwellings Prefab Homes, San Diego, CA | ||
| Address | 1135 Garnet Ave #19, San Diego, CA 92109, United States | |
2,500 sqft 3 Bedroom Prefab Home, Portland, Oregon










