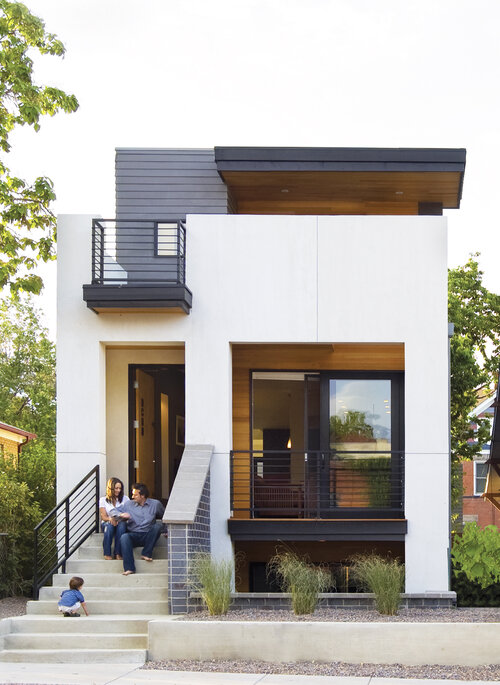| Floor plans |
| Manufacturing in factory |
| On-site Assembly |
| About Tomecek Studio |
| Awards |
| LEED Certified, LEED-Home Pilot Program |
| 2008 Builder Magazine Grand Award |
| AIA Colorado Citation Award |
| AIA Colorado North Chapter Merit Award |
| AIA Colorado YAAG Built Architecture Award |
| Project | 32nd Modular |
| Architects | Tomecek Studio |
| Area | 2,750 square feet |
| Manufacturing time (80% completed in factory) | 3 weeks |
| Assembly time | 4,5 hours |
| Project completion time | 4,5 month |
| Location | Denver, Colorado |
| Year | 2007 |
When Brad Tomecek and his family outgrew their Denver loft and decided to swap it for a single-family home, the architect took the opportunity to experiment with an alternative building technique.
He purchased a narrow 25-foot-by-125-foot infill lot within walking distance to downtown, and, along with his colleagues at Studio H:T, designed a 2,750-square-foot modular house to be built in a factory. “It was an experiment to bring modern green design through the prefab process,” says Tomacek. “It saves time and reduces material waste to just 5 percent.”
The first LEED Silver–certified modular house in the state, it has a poured-in-place foundation with two boxes stacked above. “Because the site borders a commercial area, the zoning let us go a little higher than usual,” Tomacek explains. “That allowed for three stories including a basement.” Sliding the top box back a few feet created an upper southern deck and a covered rear entry area.
The project took just four-and-a-half months from start to finish. “We went from a foundation to a full frame structure in about five hours,” says Tomecek. “It was a good experience, and now we have another tool in our toolbox.”
